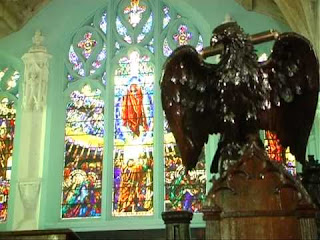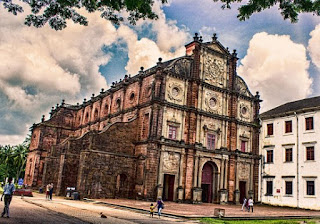Situated in the centre of Reykjavík, it is one of the city's best-known landmarks and is visible throughout the city. State Architect Guðjón Samúelsson's design of the church was commissioned in 1937. He is said to have designed it to resemble the trap rocks, mountains and glaciers of Iceland's landscape.The design is similar in style to the expressionist architecture of Grundtvig's Church of Copenhagen, Denmark, completed in 1940.
Thus, the magnificent Lutheran Church of Hallgrimur is the symbol and the pride of Reykjavik, the capital of Iceland. This is the most important and honorable landmark in the city. This building is one of the highest churches in the world and the fourth-tallest building in Iceland. The church is named in the honor of the poet and the spiritual leader Hallgrimur Petursson, the author of “Hymns of Passion”.
The project of the church was developed by the architect Gudyno Samuelson in 1937. The construction of the church took 38 years. The building began in 1945 and finished in 1986. The crypt and the choir were completed in 1948. The tower and the wings were completed in 1974, but the nave was hallowed in 1986.
According to the architect’s plan, the building symbolizes the eruption of a volcano. The lava rises from the crater and ascends to heaven. The idea of an island, created by the volcanic forces and depending on it, is of course, up to date. Some, however, see similarity with the stalactites and not with the volcano. Others see similarity with the towers of Middle earth as described in the pages of Tolkien's works. But no matter what associations the church provokes, it leaves no one indifferent.
The church is located in the center of Reykjavik, and it is visible from any part of the city. A seventy-five meters high bell tower is visible before arriving in the city, virtually anywhere in the suburbs. It became one of the main attractions of the city. Despite the fact that the church is young, it is considered the symbol of the city and the pride of the country. The church is also used as an aerial survey, which offers a wonderful view of Reykjavik and its surrounding mountains.
There is a big pipe organ in the church. It was made by the German master Johannes Klais from Bonn specifically for the church of Hallgrimur. The musical instrument is mechanical and there are 102 ranks, 72 stops and 5275 pipes.. It is 15 meters high and 25 tons weight. Probably due to such colossal parameters it is able to provide at least a huge impact on the audience. Its construction was finished in December 1992. It has been recorded by Christopher Herrick in his Organ Fireworks VII CD and by Mattias Wager on his CD Live at Vatnajökull.
The guests are met by the statue of Leif Erickson at the entrance to the cathedral. He is considered the discoverer of America. So, hearing about the Reykjavik monument of the first America finder, do not expect that the sculpture will represent the Columbus figure. It was donated by the United States in 1930 in the honor of the millennial anniversary of the Icelandic Parliament.
Excellent architectural monuments such as the Cathedral of Hallgrimur are able to delight and surprise for many centuries, preserving the history of every generation and every era.
Thus, the magnificent Lutheran Church of Hallgrimur is the symbol and the pride of Reykjavik, the capital of Iceland. This is the most important and honorable landmark in the city. This building is one of the highest churches in the world and the fourth-tallest building in Iceland. The church is named in the honor of the poet and the spiritual leader Hallgrimur Petursson, the author of “Hymns of Passion”.
The project of the church was developed by the architect Gudyno Samuelson in 1937. The construction of the church took 38 years. The building began in 1945 and finished in 1986. The crypt and the choir were completed in 1948. The tower and the wings were completed in 1974, but the nave was hallowed in 1986.
According to the architect’s plan, the building symbolizes the eruption of a volcano. The lava rises from the crater and ascends to heaven. The idea of an island, created by the volcanic forces and depending on it, is of course, up to date. Some, however, see similarity with the stalactites and not with the volcano. Others see similarity with the towers of Middle earth as described in the pages of Tolkien's works. But no matter what associations the church provokes, it leaves no one indifferent.
The church is located in the center of Reykjavik, and it is visible from any part of the city. A seventy-five meters high bell tower is visible before arriving in the city, virtually anywhere in the suburbs. It became one of the main attractions of the city. Despite the fact that the church is young, it is considered the symbol of the city and the pride of the country. The church is also used as an aerial survey, which offers a wonderful view of Reykjavik and its surrounding mountains.
There is a big pipe organ in the church. It was made by the German master Johannes Klais from Bonn specifically for the church of Hallgrimur. The musical instrument is mechanical and there are 102 ranks, 72 stops and 5275 pipes.. It is 15 meters high and 25 tons weight. Probably due to such colossal parameters it is able to provide at least a huge impact on the audience. Its construction was finished in December 1992. It has been recorded by Christopher Herrick in his Organ Fireworks VII CD and by Mattias Wager on his CD Live at Vatnajökull.
The guests are met by the statue of Leif Erickson at the entrance to the cathedral. He is considered the discoverer of America. So, hearing about the Reykjavik monument of the first America finder, do not expect that the sculpture will represent the Columbus figure. It was donated by the United States in 1930 in the honor of the millennial anniversary of the Icelandic Parliament.
Excellent architectural monuments such as the Cathedral of Hallgrimur are able to delight and surprise for many centuries, preserving the history of every generation and every era.






















